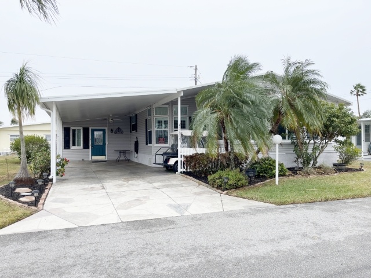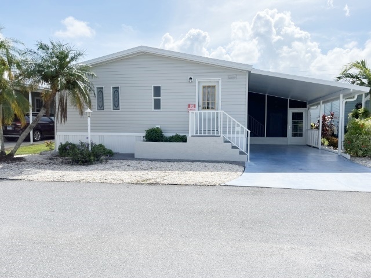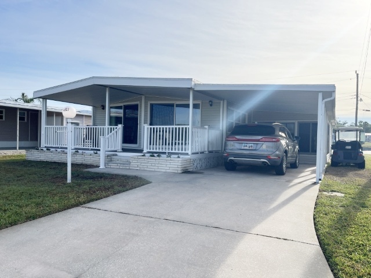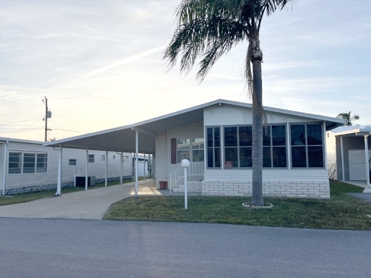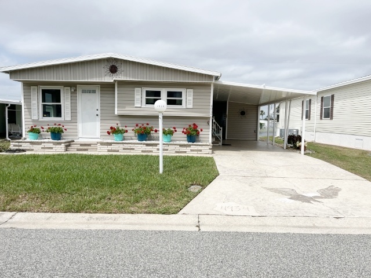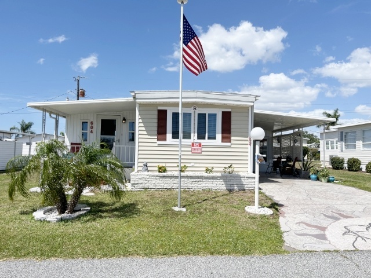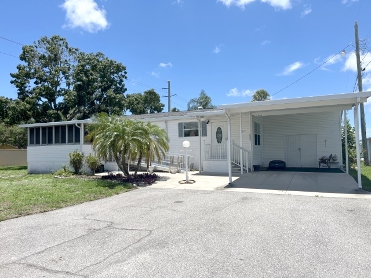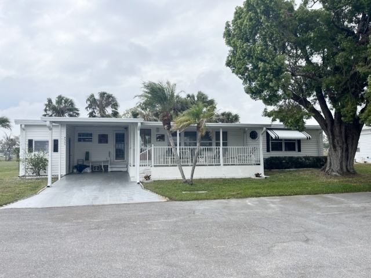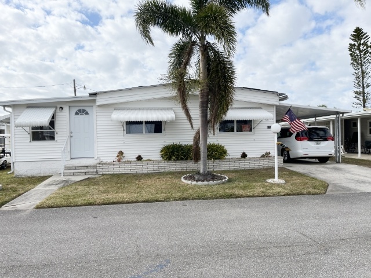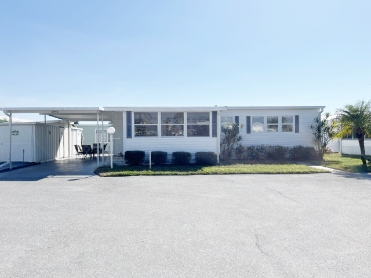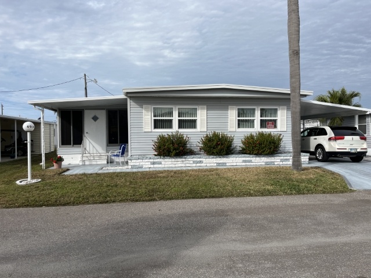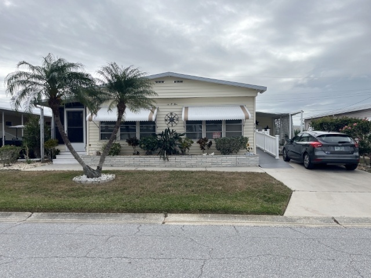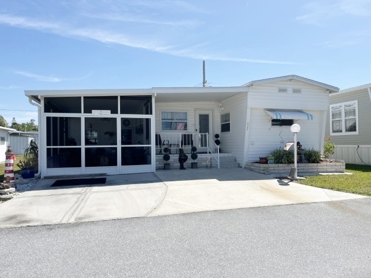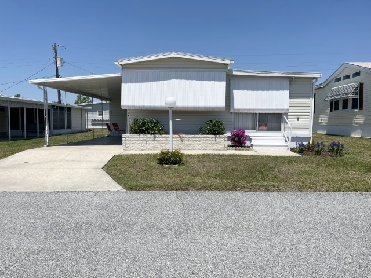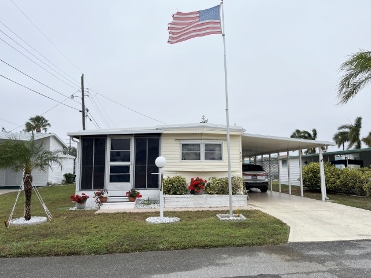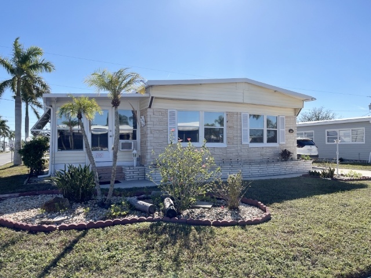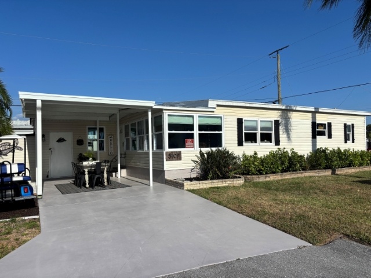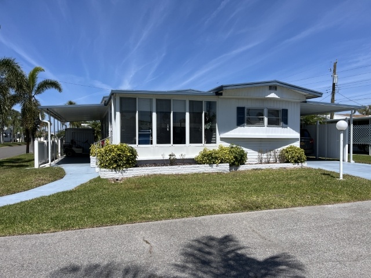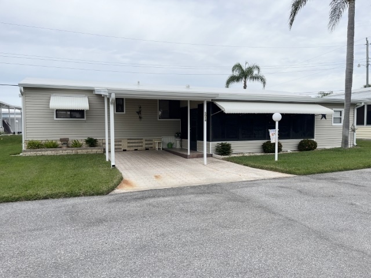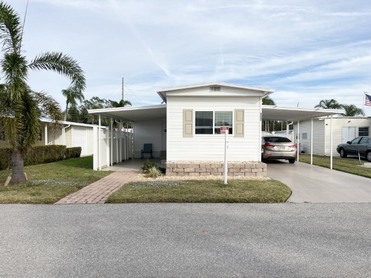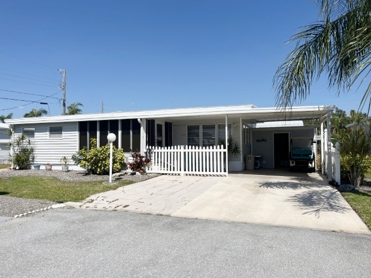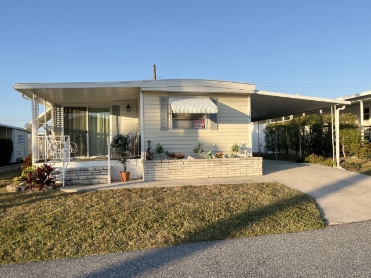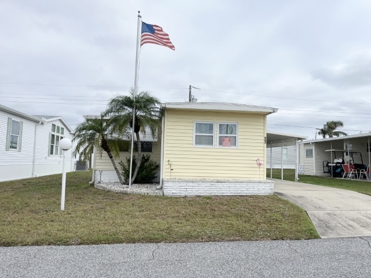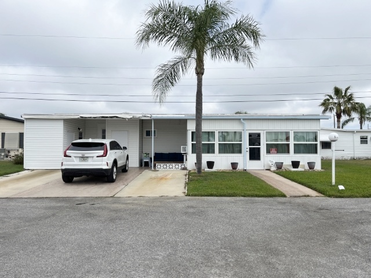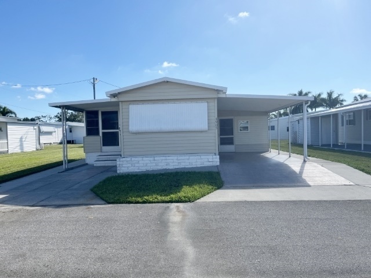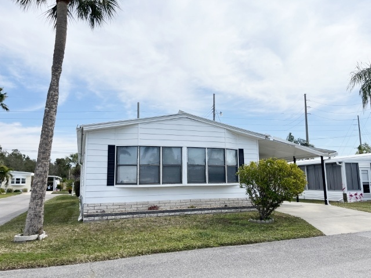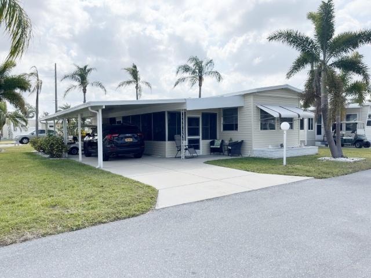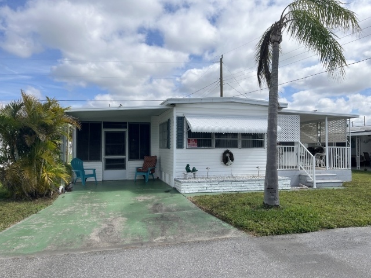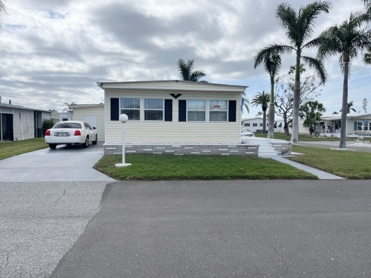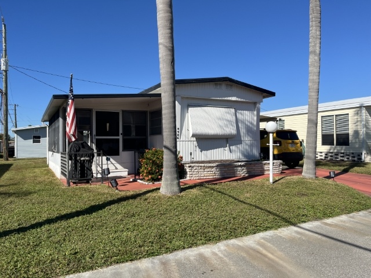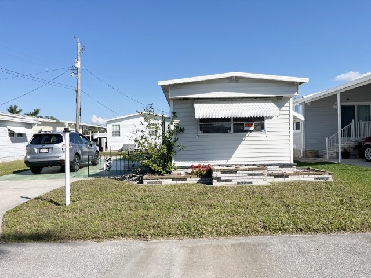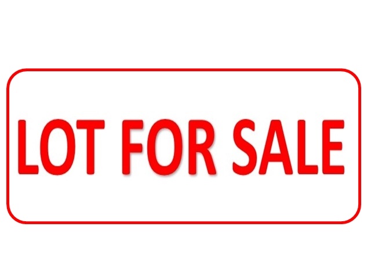Homes For Sale
Stop in and speak with our team of mobile home specialists. Pam McFarland the Golf Lakes
Realty Broker and Lynne Mercier the Broker Associate.
Office (941) 755-3021 Cell (941) 812-2393 eMail lynne@golflakes.com or pam@golflakes.com
$245,000 – 5205 4th B St E.
2 Bedroom / 2 Bath
Size: 1652 square feet
Lot Size: 50×75
Year: 1999
Don’t wait on this rare gem, 1652 sq ft home, with a large bonus room and a lanai, tray ceiling, horizon windows, tile and wood floors throughout, 2017 roof, 2020 central air, 2024 water heater, new stainless steel refrigerator, hurricane shutters, indoor laundry, ceiling fans, termite warranty, some furnishings included.
$220,000 – 5007 6th D St E.
“Owner Financing Available”
3 Bedroom / 2 Bath
Size: 1352 square feet
Lot Size: 50×75
Year: 1995
If you are waiting for an updated 3 bedroom home with vaulted ceilings, New white kitchen cabinets, tile flooring & backsplash, granite counters, newly painted walls & ceilings, indoor laundry, walk in closets, a master suite with double sinks & step in shower, screened lanai, insulated roof-over, A/C 3 yrs.
$235,000 – 4927 7th St E
2 Bedroom / 2 Bath
Size: 1224 square feet
Lot Size: 52×92
Year: 1970
Lakeview double wide with 2 new trex decks w/white railings for east lake and west sunset views, lanai with acrylic windows, updated appliances including dishwasher, front load washer/dryer, large water heater, brand new insulated roofover, new double sliders off living & dining room, updated windows, 2 large bedrooms with ample storage, 2 full baths with ceramic tile, and furnished.
$199,900 – 5018 8th B St E
2 Bedroom / 2 Bath
Size: 1304square feet
Lot Size: 50×75
Year: 1998
Very well cared for Palm Harbor handicapped access doorways and hallway, white kitchen cabinets, marble window sills, dining area opens to a large living room, new tinted acrylic windows and door on east facing lanai, roof screws resealed, updated glass top stove, Amana washer & dryer, 2022 central air, termite
warranty, insulated roof-over, master suite has a walk in shower, plenty of exterior parking, great shed for workshop & storage, priced low to make your own updates for floor coverings.
$219,000 – 4934 8th St E
2 Bedroom / 2 Bath
Size: 1008 square feet
Lot Size: 51×75
Year: 1969
Lakeview from a raised deck, open concept living, kitchen with breakfast bar, newer appliances, large dining and living area, sunroom for den, crafts or office, beautiful light plank floors throughout, double pane windows, new baths with walk in showers, under-plumbing redone, electrical on pedestal, All
Weather roof-over, new carport roof and gutters, termite warranty, oversized shed, furnished.
$189,900 – 604 49th A Ave Dr E.
3 Bedroom / 2 Bath
Size: 1284 square feet
Lot Size: 50×80
Year: 2001
Tour to appreciate the updates, floor plan, wall décor of this 3-bedroom, custom kitchen, w/dishwasher, quartz counters, vinyl plank floors, large dining area/lanai space, insulated roof-over, double hung windows, central air-5yr, new lighting & fans, 8×10 workshop shed w/electric, fits golf cart, termite warranty, furnished.
$179,900 – 5206 7th C St E.
2 Bedroom / 2 Bath
Size: 1284 square feet
Lot Size: 50×80
Year: 2001
2001 Palm Harbor home with open concept living, eat in kitchen, new washer/dryer inside, painted interior, tile flooring, & carpeting, private lanai with glass windows, split bedroom plan, central a/c, master suite with walk in shower, shed has lots of storage and fits a golf cart, ,move in ready.
$189,900 – 4900 6th A St E
2 Bedroom / 2 Bath / Den
Size: 1068 square feet
Lot Size: 50×70
Year: 1965
Golf course view from this updated and decorated sanctuary, front covered patio area on a cul de sac, extra den space, hardwood floors, updated windows, doors, drywall, central air (9yrs), oak kitchen with center island, stainless steel appliances, 2 master suites with large closets, indoor laundry, termite warranty, and furnishings included.
$174,900 – 4914 4th A St E.
2 Bedroom / 2 Bath
Size: 1260 square feet
Lot Size: 57×75
Year: 1977
Oversized Doublewide, with a Lanai, Remodeled with a New White Kitchen Cabinets, Appliances, Granite
Countertops, New Bathrooms, Flooring, Windows, Lighting, All-Weather Roofover, Indoor laundry, large
primary suite with walk in shower and walk in closet, termite warranty, awnings and furnished.
$159,900 – 5012 6th D St E.
2 Bedroom / 2Bath
Size: 1152 square feet
Lot Size: 50×70
Year: 1975
Doublewide with a north facing lanai in cul de sac, large living area with updated kitchen, appliances
and baths, laminate flooring, dining room with built in hutch, updated windows, central air conditioner, vinyl
siding, metal roof over, termite warranty, golf cart parking with 3 sheds, furnished.
$150,000 – 4914 2nd A St E.
2 Bedroom / 2 Bath
Size: 1180 square feet
Lot Size: 57×75
Year: 1971
Beautiful clean, oversized doublewide, with acrylic windows on large lanai, double pane windows throughout, new light wood vinyl plank flooring, metal roofover, new water heater, double doors into shed to accommodate a golf cart, and access into home from laundry area, termite warranty, nice furnishings and
appliances included.
$149,900 – 605 49th Ave Dr E.
2 Bedroom / 2Bath
Size: 1126 square feet
Lot Size: 53×85
Year: 1969
Great doublewide to start your Florida lifestyle, new custom main bathroom with tile, master suite with a walk-in shower, and 2024 central air conditioner with heat and warranty, all appliances including a dishwasher, a washer (2023) and dryer in shed, vinyl siding, furnished, carport in process of being replaced
or Seller offering a credit at closing for carport replacement.
$149,900 – 5003 6th D St E- REDUCED
2 Bedroom / 2Bath
Size: 936square feet
Lot Size: 50×75
Year: 1967
Open Concept updated kitchen with island, spacious dining room, interior décor and painted, laminate
flooring, upgraded windows, All Weather Roof-over, vapor barrier, tie downs, surge protector, 2 spacious full baths, interior laundry and storage, 2 sheds, convenient lanai opens for parking a car or a golf cart furnished.
$149,000 – 604 49th C Ave Dr E.
2 Bedroom / 1 Bath
Size: 884 square feet
Lot Size: 50×80
Year: 1969
Walk to pool and fitness area from this open concept dining and living room with drywall, new oak kitchen with stainless appliances, ceramic tile floors, updated windows, indoor laundry, All Weather insulated roof-over, vinyl siding, termite warranty, patio area, large driveway, some furnishings included.
$129,900 – 5204 7th C St E
2 Bedroom / 1.5 Bath
Size: 750square feet
Lot Size: 50×75
Year: 1968
Doublewide home with updated flooring, white kitchen open to living area and a lanai, remodeled bathroom with a walk-in shower, painted interior with beadboard, insulated roof over, vinyl siding, central air with heat,
washer & dryer in the shed, tie downs updated, furnished and no storm damage.
$149,900 – 715 49th Ave E
2 Bedroom / 2 Bath
Size: 1398 square feet
Lot Size: 50×97
Year: 1970
Oversized Doublewide on a corner lot, with an extra sleepingspace/den/office space off of the primary suite, lanai with glass windows & a/c, laminate flooring, updated kitchen appliances, glass top stove, stainless steel refrigerator, and a dishwasher, updated central a/c, tankless water heater, shed for a golf cart &
the laundry, lots of storage closets, painted interior, and beautifully furnished.
$149,900 – 5109 6th B St E.
2 Bedroom / 1 Bath
Size: 912 square feet
Lot Size: 50×80
Year: 1968
Welcome to this bright, modern farmhouse décor kitchen cabinets, counters, backsplash, deep sink, stainless steelbappliances, extra “bunk room” or office space, vinyl plank flooring, insulated roof over, shiplap, interior painted, central air 2017, updated windows, , stack washer and dryer, outdoor dining area, landscaped, furnished & golf cart included.
$139,900 – 802 51st C Ave E.
2 Bedroom / 2 Bath
Size: 960 square feet
Lot Size: 64×75
Year: 1968
Corner lot doublewide with glass enclosed lanai, golf cart included with parking patio area, open kitchen with desk area, laminate flooring, interior painted and decorated, new windows in bedrooms, washer and dryer in shed, central air with heat pump/2 yrs old, furnished
$142,000 – 5014 7th D St E.
2 Bedroom / 1.5Bath
Size: 956square feet
Lot Size: 50×70
Year: 1987
Welcome home to this furnished 1987 model with a front south-facing lanai with acrylic windows. New insulated roofover, air conditioner, water heater, vapor barrier, tie downs, large walk-in shower, plus half bath, washer & dryer in the shed, and a termite warranty.
$128,500 – 5007 8th B St E.
2 Bedroom / 2 Bath
Size: 752 square feet
Lot Size: 50×75
Year: 1965
Move in ready, turnkey, updated throughout including electric & plumbing, new white kitchen, appliances,
quartz counters, double-pane windows, vinyl plank floors with ¾” plywood Subfloor, drywall, interior painted,
ceiling fans, interior laundry, large private patio area, termite warranty and furnished.
$138,000 – 5115 8th A St E.
2 Bedroom / 1 Bath
Size: 844 square feet
Lot Size: 50×80
Year: 1968
Comfortable and private cul de sac location with acrylic windows on lanai, covered patio area, ceramic tile and
vinyl plank flooring, All Weather Roofover, new central air conditioner, walk in shower, updated appliances, doors, lights, fans, electric panel, most furnishings included, termite warranty at closing.
$130,000 – 504 49th C Ave E.
2 Bedroom / 2 Bath
Size: 1102square feet
Lot Size: 50×80
Year: 1969
Location to walk to pool and clubhouse with a new white kitchen remodel with granite countertops, very spacious kitchen, dining and living area, with a sunset view on the front patio, All Weather Roof-over, new 40-gallon water heater, Floridian lanai with access to laundry in shed, termite warranty and furnished.
$129,900 – 602 49th C Ave E
2 Bedroom / 1.5 Bath
Size: 983 square feet
Lot Size: 50×80
Year: 1969
Move in ready, open dining and living area, new appliances including washer & dryer, 40-gal water heater,
ceramic tile, vinyl plank flooring, updated windows, All Weather insulated roof-over, Air conditioning updated
ducts and blower motor, neutral paint, lanai with built in refrig., termite warranty, fully furnished.
$110,000 – 5114 7th C St E.
2 Bedroom / 1.5 Bath
Size: 892 square feet
Lot Size: 50×70
Year: 1968
Cul de sac home, lanai with glass windows, laminate flooring, insulated roof over, interior windows updated,
vapor barrier, tie downs, vinyl siding, extra bath in large shed with LG front load washer and dryer, furnished.
Owner willing to credit buyer for carport storm damage.
$109,900 – 4905 2nd B St E.
2 Bedroom / 1 Bath
Size: 768 square feet
Lot Size: 58×75
Year: 1971
Open Concept with Oak Kitchen cabinets, vinyl laminate flooring throughout, a new bathroom with a walk-in
shower, updated electrical, 2 lanai additions, concrete patio areas, vinyl siding, storage shed and furnished.
$89,900 – 802 52nd Ave Cir Dr E.
2 Bedroom / 2 Bath
Size: 1012square feet
Lot Size: 50×63
Year: 1988
Corner lot with lots of potential after updating the kitchen, bath and flooring, great floor plan with large rooms, open living area, indoor laundry, central air conditioning, electric panel updated, spacious shed and driveway for extra parking, furnished, some storm damage on the carport and the gutters, sold as is condition.
$99,000 – 5101 8th B St E
1 Bedroom / 1 Bath
Size: 712 square feet
Lot Size: 50×75
Year: 1966
Corner lot with a new carport, metal roof-over, new central air and heat, updated flooring, appliances, washer
and dryer, vinyl siding, loads of storage, lanai, 2 covered patio areas, 2 sheds, furnished, golf cart negotiable.
$105,000 – 5103 7th D St E.
1 Bedroom / 1 Bath
Size: 871 square feet
Lot Size: 50×75
Year: 1966
Much larger than it looks, white kitchen cabinets, with backsplash, large pantry area, laminate flooring, oversized primary bedroom, bonus room for den, craft or guests, great lanai for entertaining, washer and dryer in the shed.
$85,000 – 501 49th A Ave Dr E.
2 Bedroom / 1.5 Bath
Size: 800 square feet
Lot Size: 45×82
Year: 1969
Corner lot doublewide, walk to pool and fitness area, updated air conditioner, golf cart shed, laminate flooring,
recent termite tenting, furnished, washer & dryer in the shed, fully furnished, some storm damage on the carport, lanai, and roof, no interior damage, sold as is. Golf cart included.
$35,000 -4906 4th C St E
“Motivated Seller Open to Offers”
2 Bedroom / 1.5 Bath
Size: 746 square feet
Lot Size: 50×75
Year: 1969
Centrally located lot to install a brand-new home up to 27’x55’ plus a carport and a shed, or to fix up this split
bedroom plan with an attached raised lanai and covered patio area, a 2-year-old central air conditioner and a
propane stove/oven and furnished. Note: There are soft spots in the subflooring.
$80,000 – 5105 6th D St E.
1 Bedroom / 1 Bath
Size: 552 square feet
Lot Size: 50×75
Year: 1966
Cozy is this home with wood cabinetry, large living area, and good storage in the bedroom, roof checked and
intact, vinyl siding. Property being sold as is condition as carport, lanai and shed were lost in the storm.
$105,000 – 4900 3rd A St E.
Golf Course View, lot size 50’x70′ can accommodate 2 bedrooms, a den, and a screen lanai, plus a carport and a shed. Contact Golf Lakes Realty office to view house plans.
$95,000 – 5120 5th St. Lot for Sale
This soon to be vacant 56’x75′ corner lot close to the clubhouse can accommodate up to a size 28’x55′ new home plus more room to add a carport and a shed. That is over 1500 sq ft of living space. Contact Golf Lakes Realty for more information about ordering a new home today.
$80,000 – 5204 4th B St E
This soon to vacant lot is 50’x75’ and can accommodate a 28’x55’ home plus a shed and a lanai. Contact Golf Lakes Realty for more details about installing a brand new home.
$65,000 – 5101 7th D St E
“Corner lot size 50’x75′ which can accommodate a brand new home size up to 27’x55′ and a carport and shed. The advantage of a corner lot is access for a golf cart to park into the from the side with permission from the new home committee. Contact our office for more information about new homes.
$65,000 – 5122 8th A St E.
Corner lot to install a new home up to 24’x55’ plus acarport and a shed or purchase as a fixer upper to repair
the roof damage on this two-bedroom, one bath homewith an added lanai, large den, two sheds, and room to
add exterior patio area. Contact office for more information about installing a new home.
$68,000 – 502 50th C Ave E.
Lakeview and Corner lot with close access to clubhouse activities, pool and fitness center. Install a brand new home up to 27′ x 55′, and add a carport and shed. Contact Golf Lakes Realty for more details.
$84,900- 5105 5th B. St E.
Wide lot to install a new home up to 35’x54′ plus add a carport and a shed, walk to the clubhouse activities, contact Golf Lakes Realty for more information on ordering a new home.

